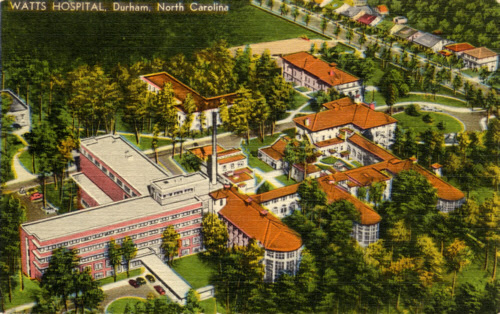Prompt: Describe some memorable aspect of the NCSSM campus as it existed in 1980.
Deadline: May 12, 2025
Details: The state of North Carolina renovated and used the buildings (and the grounds) of Watts Hospital to create a new campus for the School of Science and Math. Those buildings, built in the Spanish Revival style, are very distinctive; and Watts Hospital was historically and culturally significant. Describe any aspect of the campus (as it existed when you attended school between 1980 and 1982) that you found personally meaningful or memorable.
Background:
Watts Hospital
Watts Hospital first opened on the corner of Buchanan and Main Street (near present day Duke East Campus) in 1895; but new buildings were constructed on a much larger property at the corner of Broad Street and Club Boulevard starting in 1908. All of these buildings were made possible by the donations of George Washington Watts, a partner of Washington Duke, Sons and Company.
The "Main Building", operating room, breezeway, "Men's Pavilion", kitchen, laundry and morgue were completed in 1909. "Wyche House" (the dormitory for the Watts Hospital School of Nursing; now known as Royall House) and the "Women's Pavilion" were completed in 1910. The larger "Valinda Beall Pavilion" (named for the first wife of GW Watts) was completed in 1927 with a new entrance to the hospital on the west side of the campus (near where the main entrance to NCSSM now stands).
Over the years, the hospital expanded. In 1945, Hill House was built with new nursing school dorms and classrooms. And in 1953, a large and modern brick addition was built adjacent to Beall Pavilion.
For over 75 years, Watts Hospital served primarily the White citizens of Durham, while Lincoln Hospital served primarily the African American population. Those two hospitals essentially merged in October 1976, and moved all of the patients, and most of the services to the newly constructed Durham County General Hospital (now Durham Regional). Only a few administrative offices and ancillary services remained at the former Watts Hospital when Durham took an interest in using the property for an entirely different purpose.
The Durham Proposal
The title for the historic Watts Hospital campus was passed from the Durham County Hospital Authority to the State of North Carolina, on August 24th, 1979, to become the new NC School of Science and Math.
In December, 1979, the Archeology and Historic Preservation Section of the State of North Carolina nominated the former Watts Hospital for inclusion in the National Register of Historic Places; an honor that was approved on April 2, 1980. The following is an excerpt of the architectural description of the buildings, by consultant Janet Silber:
“Buildings constructed at Watts between 1908 and 1926 all share certain visual qualities characteristic of the Spanish Mission style . Typically they are horizontally-oriented massive white stuccoed buildings capped by overhanging red-tiled roofs supported on projecting rafters . Rich classical detailing and arcaded entrance porches lend grace and formality to the most important buildings . Whimsical Moorish ventilating towers, arched windows, patios, and an overall picturesque, coloristic quality lend charm, texture, and congruity to the entire complex.”
[Architectural Description, Janet Silber, Consultant; US Department of Interior, National Park Service, National Register of Historic Places Inventory - Nomination Form; Continuation Sheet, Item #7, Page 1]
Within a year, the school was renovated, retaining most of the iconic exterior features of the architecture: terracotta tile roofing; stylized cupolas and roof vents; stucco covered walls and open-air balconies; and huge windows letting sunlight into the semicircular lobbies of the three pavilions and the spacious breezeways.
In 1980 the Wyche house nursing dorm and a portion of the Main building were converted to male dormitories and the Hill House was converted to the female dormitory. Basement classrooms in Hill House and in the pavilions were renovated. The 2nd floor of the "Main Building", which once contained Labor & Delivery and a Maternity Ward, became the location for computer, biology, and chemistry labs. The first floor of the "Brick Addition" became the administrative wing of the school; and the "Old Kitchen" became the music hall for orchestra and chorus. Most famously, the original "Operating Pavilion" became the art studio.




No comments:
Post a Comment